55 Pembroke Drive, Glen Cove, NY 11542
| Listing ID |
11087153 |
|
|
|
| Property Type |
Residential |
|
|
|
| County |
Nassau |
|
|
|
| Township |
Oyster Bay |
|
|
|
| School |
Glen Cove |
|
|
|
|
| Total Tax |
$26,374 |
|
|
|
| Tax ID |
0600-31-051-00-0569-0 |
|
|
|
| FEMA Flood Map |
fema.gov/portal |
|
|
|
| Year Built |
2001 |
|
|
|
| |
|
|
|
|
|
The legend yacht & beach club is luxury living at it's best. Beautiful home directly on the pond, amazing views of the Long Island sound. your private marina has a 40 ft boat slip, heated pool, indoor tennis, Clubhouse, gym, private beach....yes it's all for you. WE ARE SELLING .....'A NEW LIFE STYLE'. Beautiful 3 to 5 bedroom home, chef's kitchen, ss appliances, gorgeous hardwood floors, sunlit home with floor to ceilings throughout. custom mahogany den with private bath/bedroom. fantastic views of the Long Island sound, pond with waterfall right in your back yard. finished basement with outside entrance, game room. this is a nice small community 47 homes, 24 hr. gated security, very well maintained with an HOA association.
|
- 3 Total Bedrooms
- 4 Full Baths
- 1 Half Bath
- 5200 SF
- 0.37 Acres
- 16117 SF Lot
- Built in 2001
- Colonial Style
- Lower Level: Finished, Walk Out
- Lot Dimensions/Acres: 151x90
- Oven/Range
- Refrigerator
- Dishwasher
- Microwave
- Garbage Disposal
- Washer
- Dryer
- Carpet Flooring
- Hardwood Flooring
- Central Vac
- Intercom
- 10 Rooms
- Entry Foyer
- Living Room
- Family Room
- Den/Office
- Walk-in Closet
- Private Guestroom
- First Floor Primary Bedroom
- 2 Fireplaces
- Alarm System
- Hot Water
- Forced Air
- Natural Gas Fuel
- Central A/C
- Basement: Full, see remarks
- Heating: Other, see remarks
- Features: First floor bedroom, cathedral ceiling(s), eat-in kitchen, exercise room, formal dining, granite counters, living room/dining room combo, master bath, pantry, powder room, storage, wet bar
- Attached Garage
- 2 Garage Spaces
- Community Water
- Community Septic
- Pool: In Ground
- Patio
- Fence
- Open Porch
- Irrigation System
- Subdivision: Legends Yacht & Beach
- Water View
- Pond View
- Lake View
- Sound View
- City View
- Pond Waterfront
- Lake Waterfront
- Sound Waterfront
- Access Waterfront
- Beach Rights Waterfront
- Dock Waterfront
- Waterfront Features: Other
- Window Features: Double Pane Windows
- Pool Features: In ground
- Construction Materials: Batts insulation, frame, cedar, clapboard
- Lot Features: Part wooded, sloped, stone/brick wall, private
- Parking Features: Private, Attached, 2 Car Attached, Driveway, Other, Storage
- Exterior Features: Private entrance, sprinkler system, bulkhead
- Tennis Court
- Gated
- Playground
- Association Amenities: Powered boats allowed
|
|
Realty Connect USA L I Inc
|
|
|
Realty Connect USA L I Inc
|
Listing data is deemed reliable but is NOT guaranteed accurate.
|



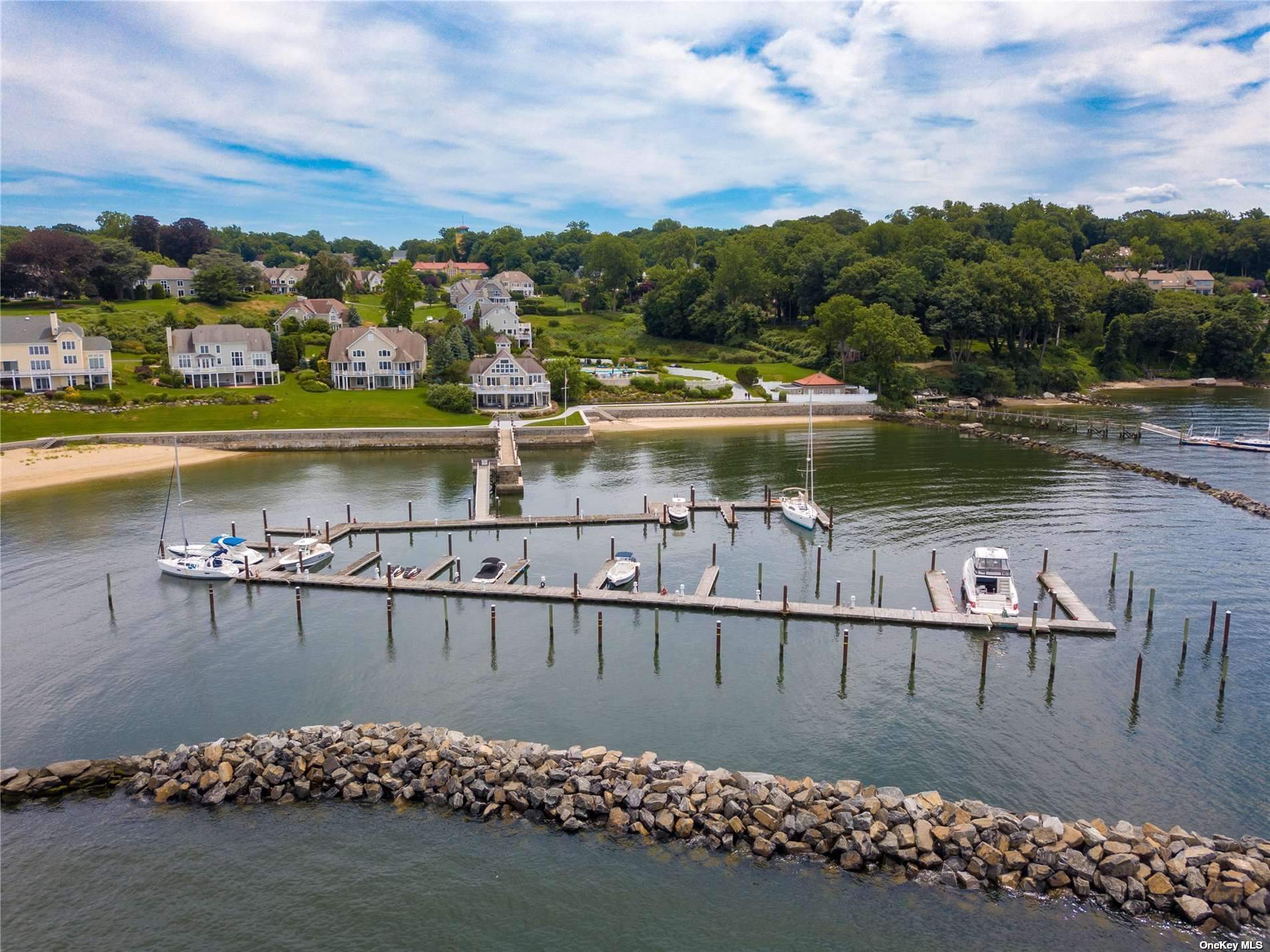

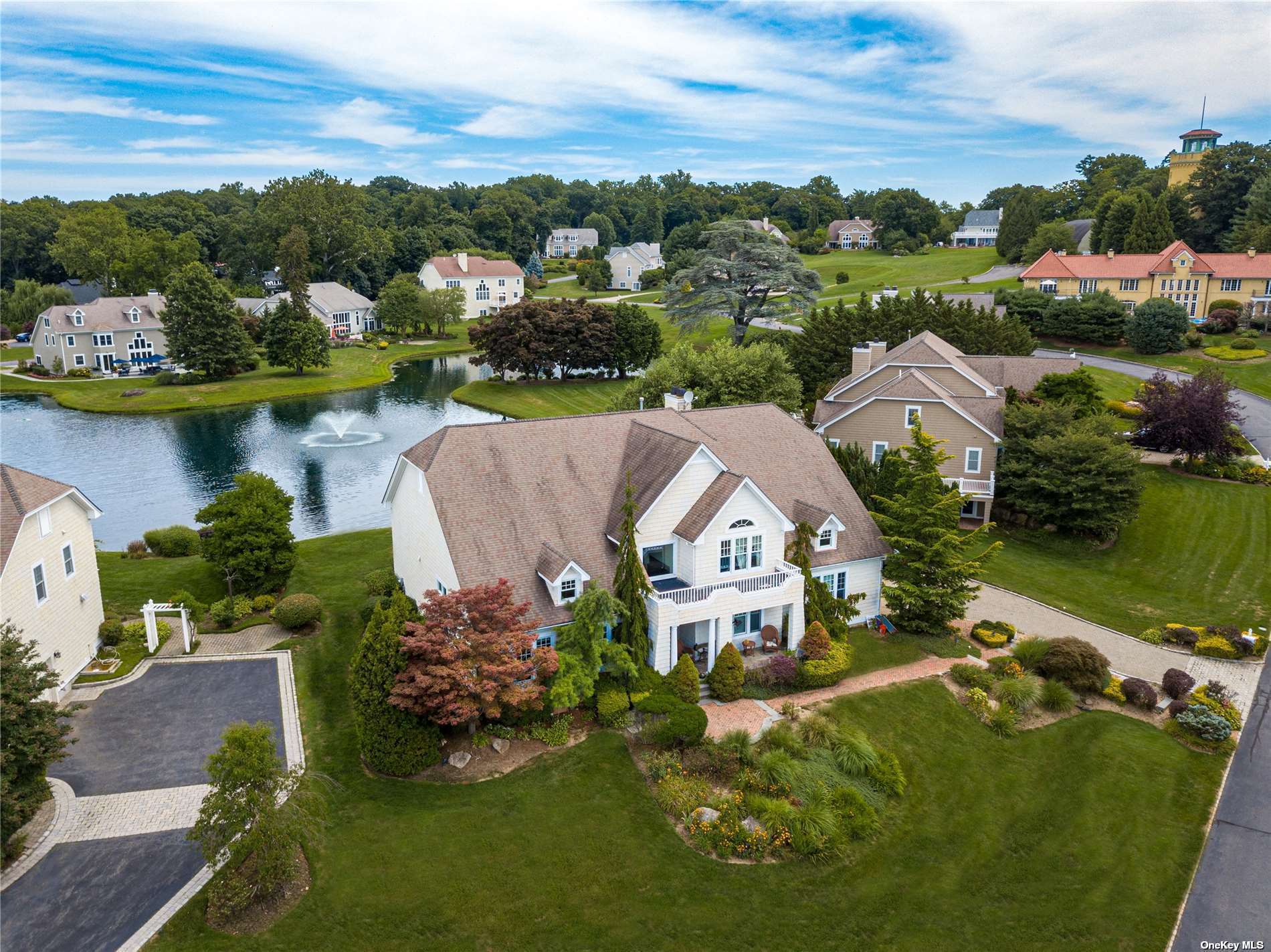 ;
;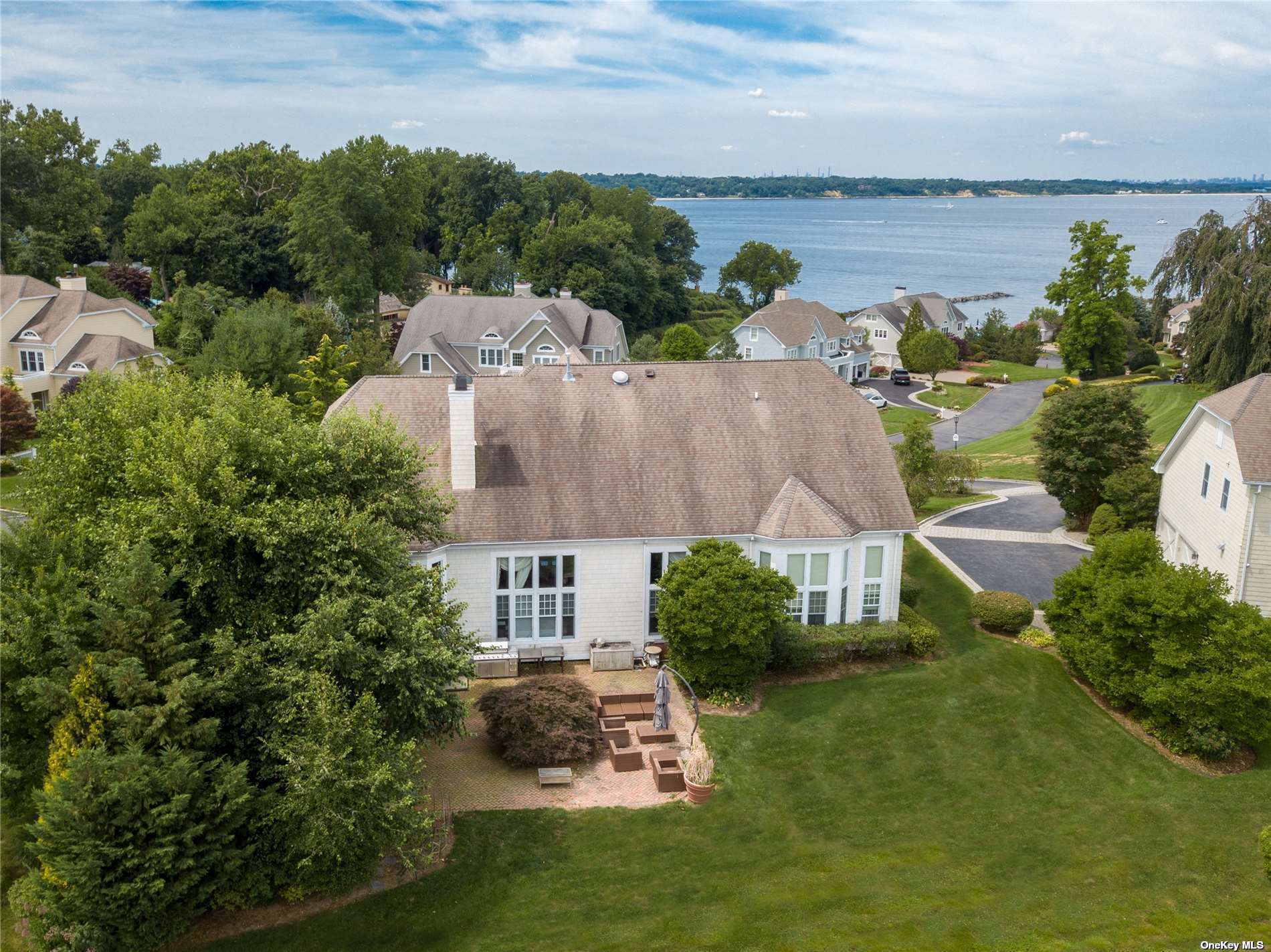 ;
;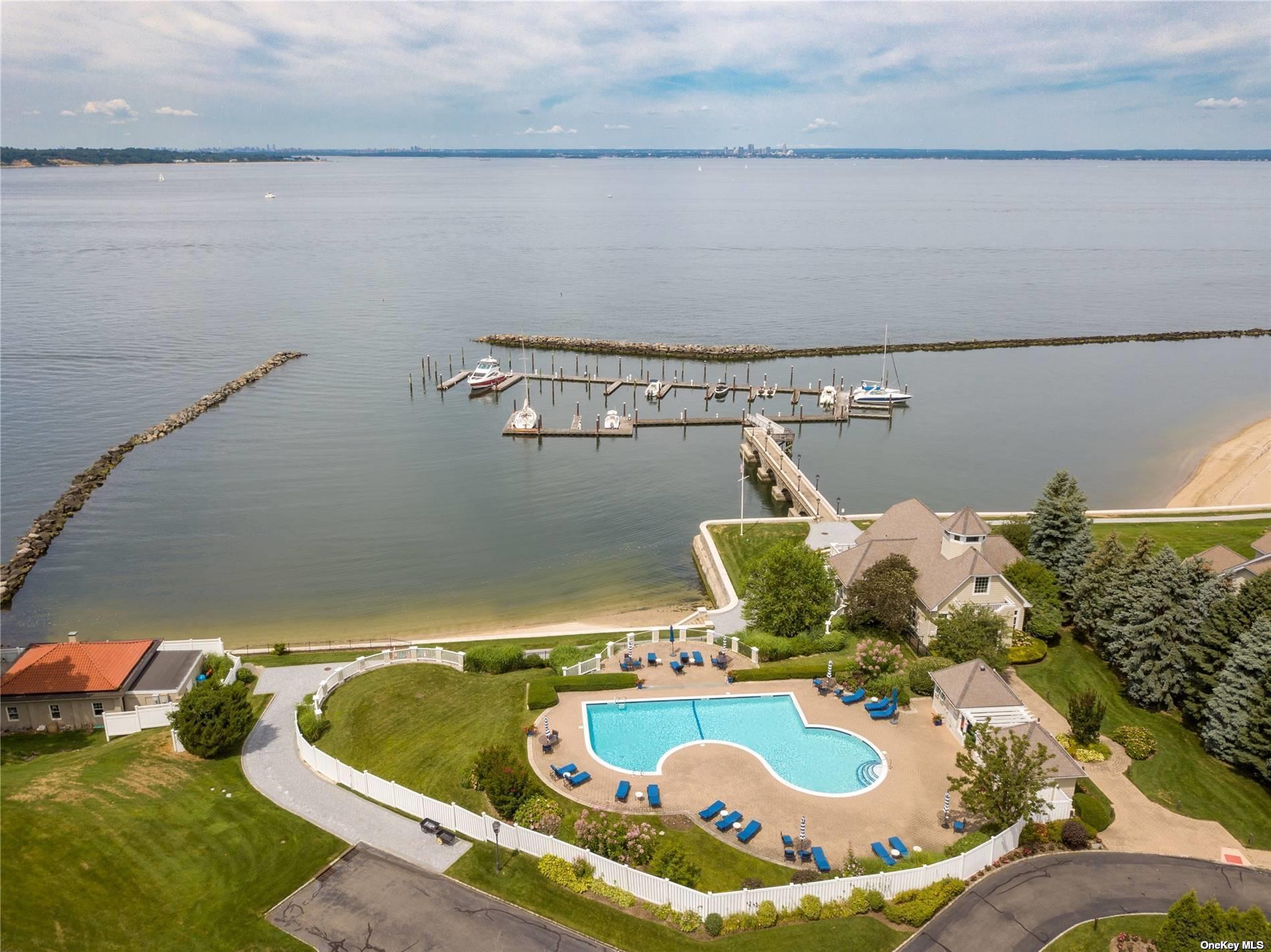 ;
;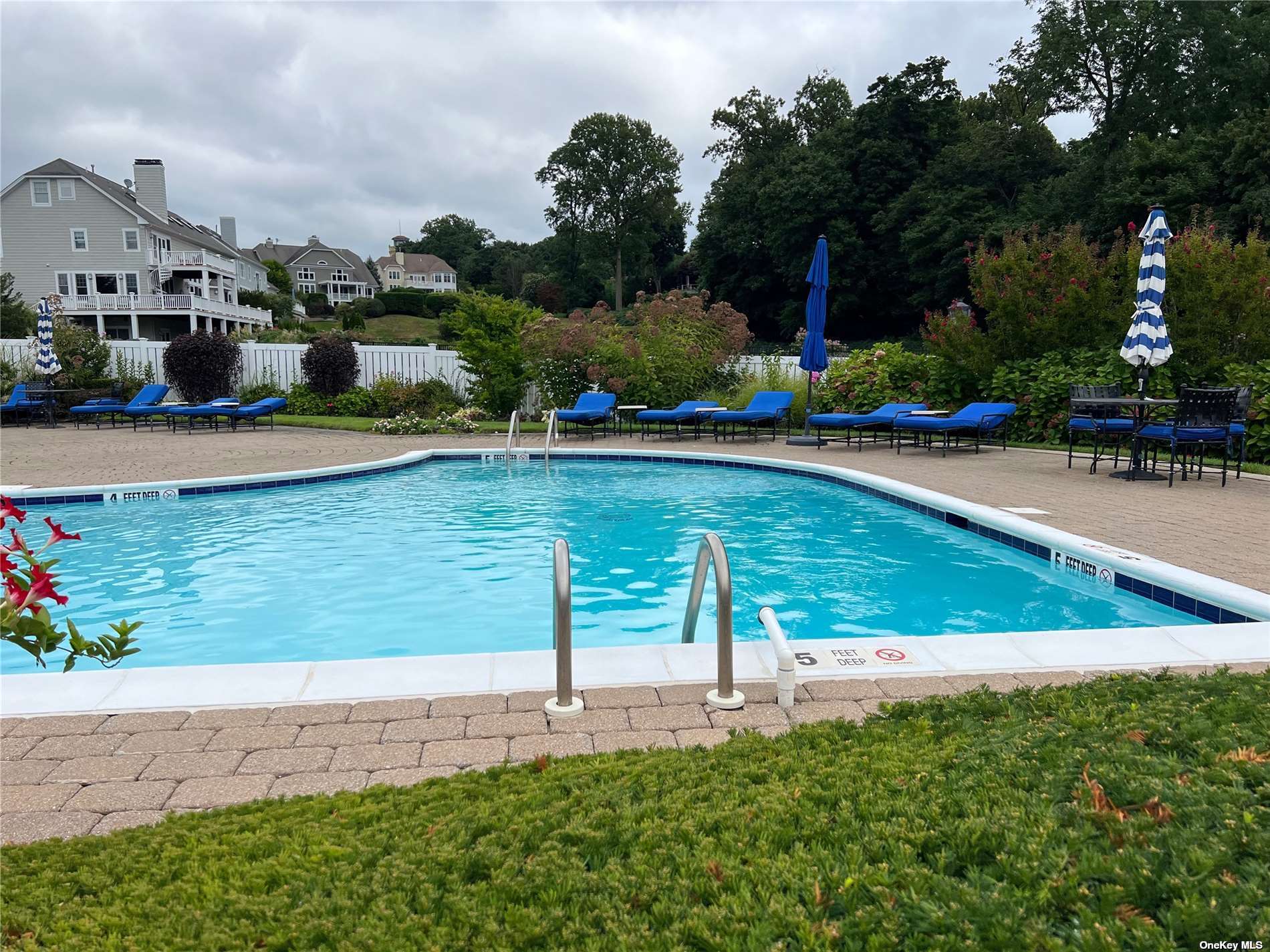 ;
;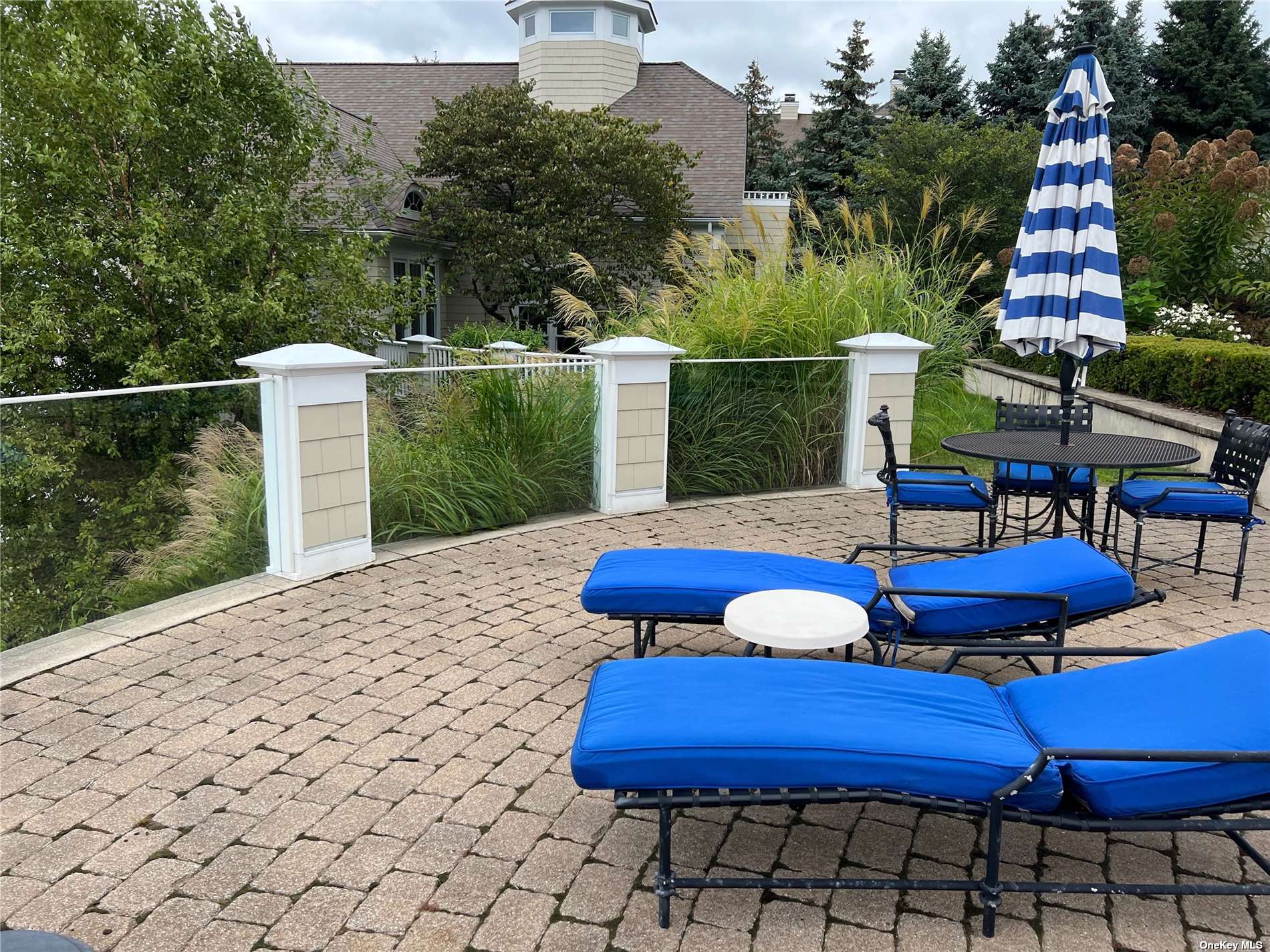 ;
;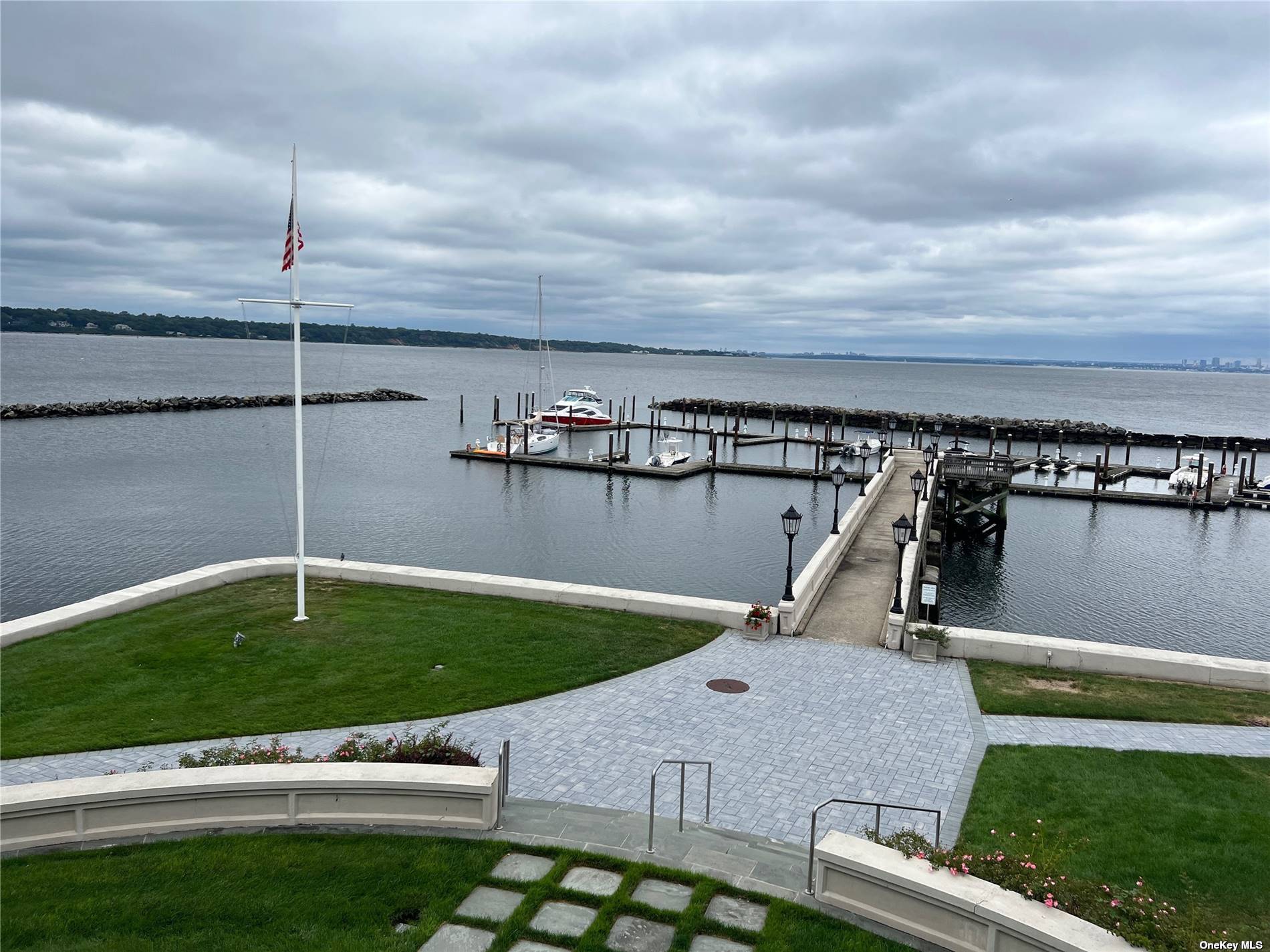 ;
;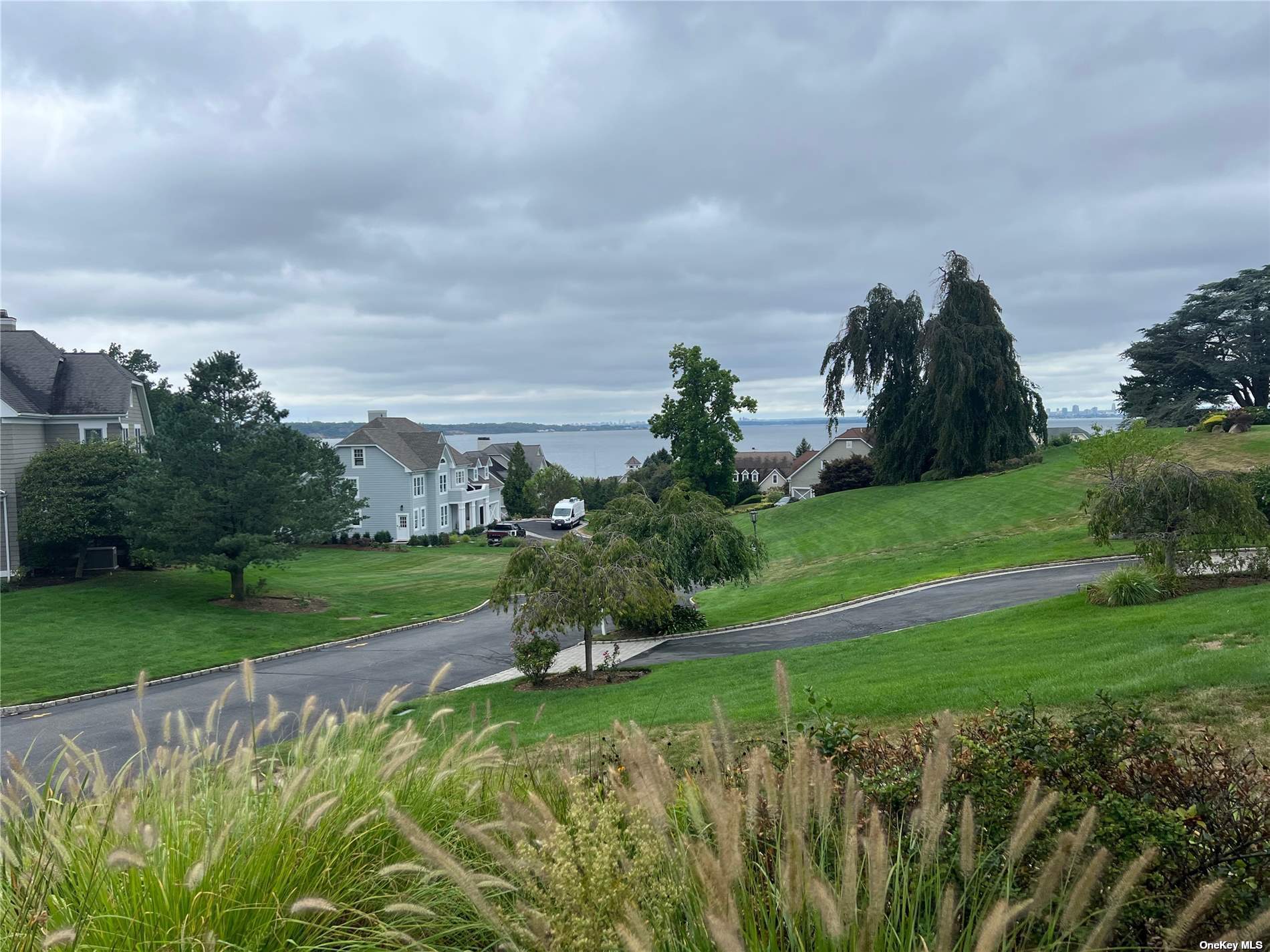 ;
;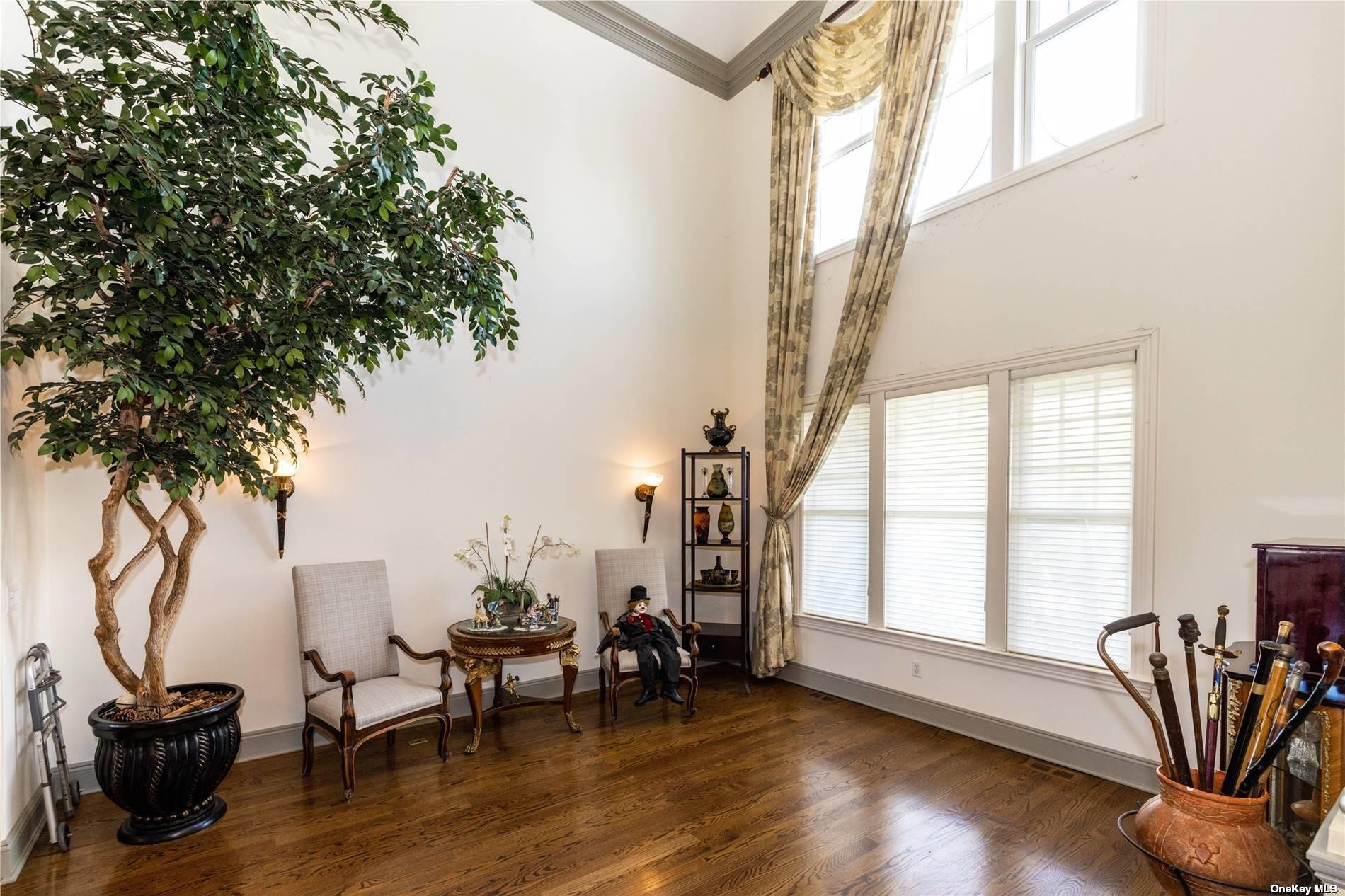 ;
;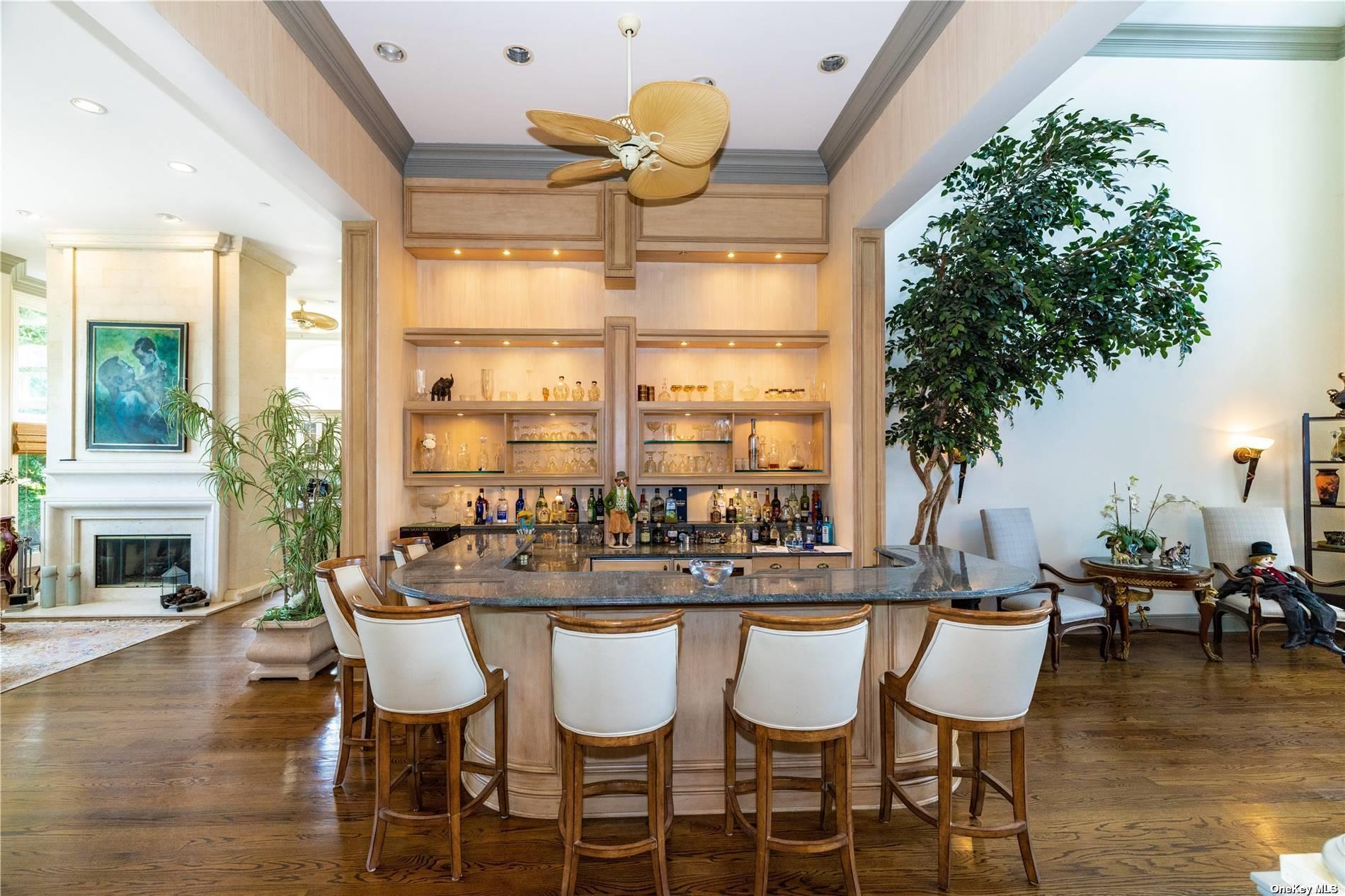 ;
;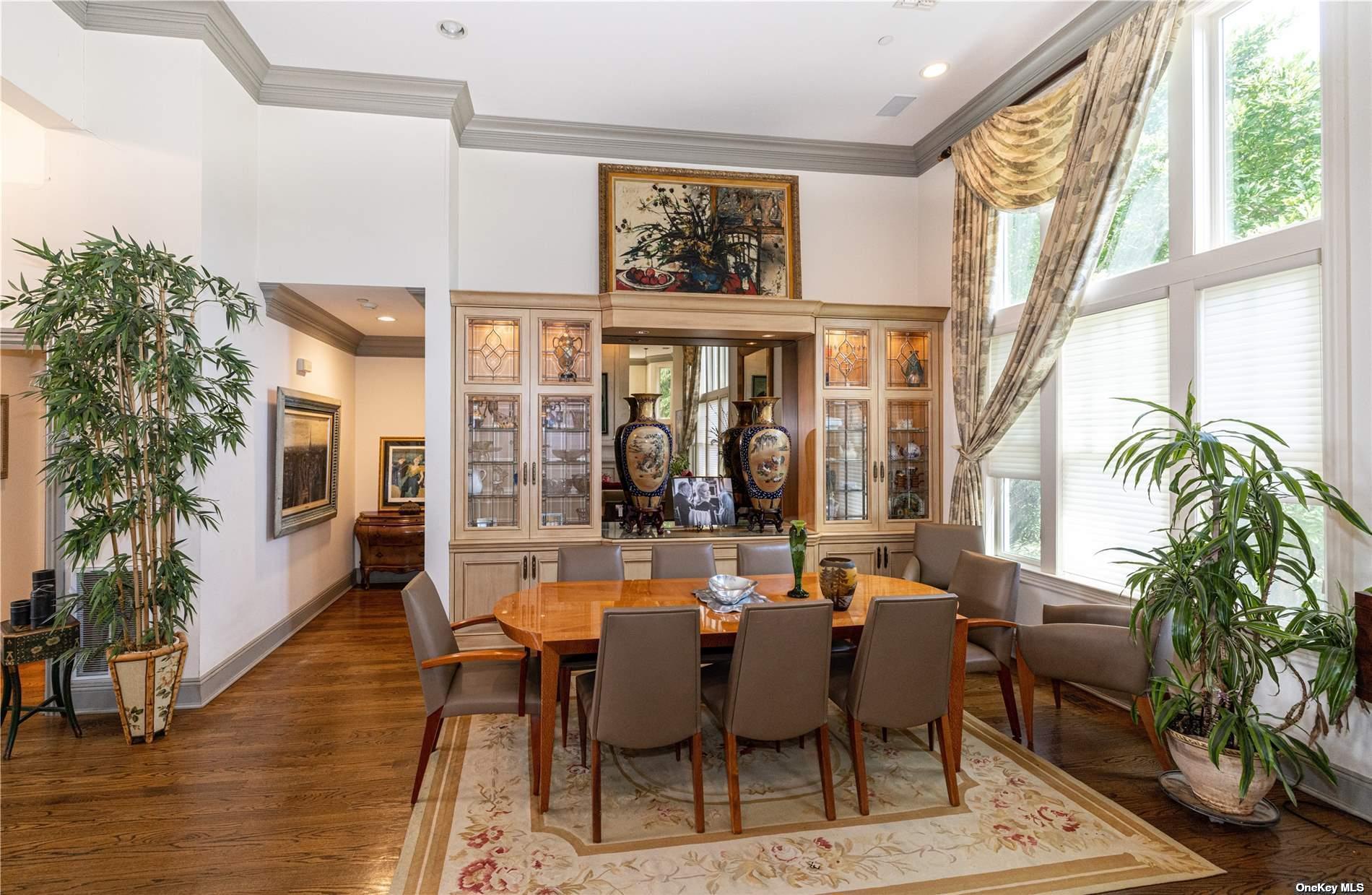 ;
;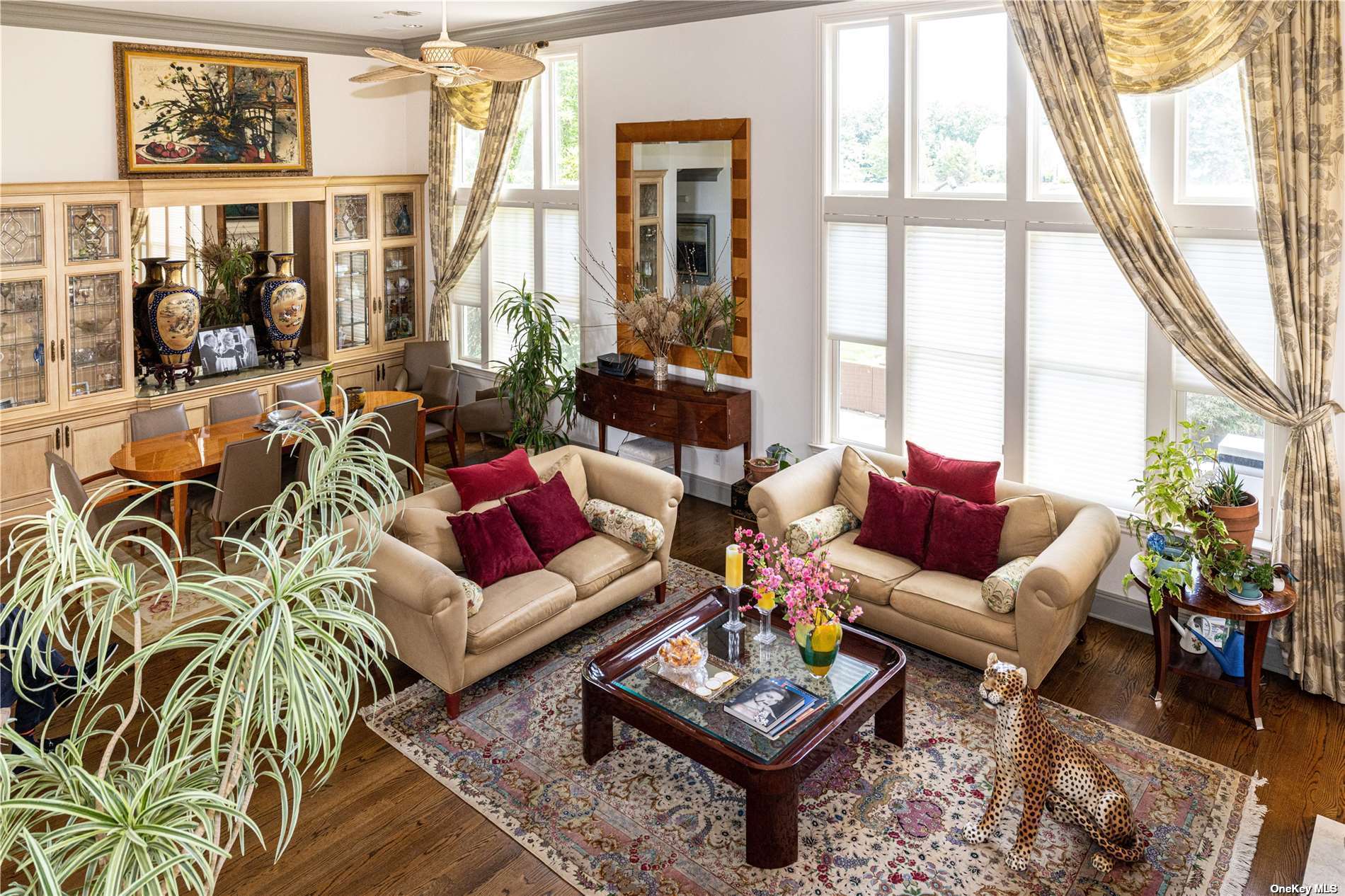 ;
;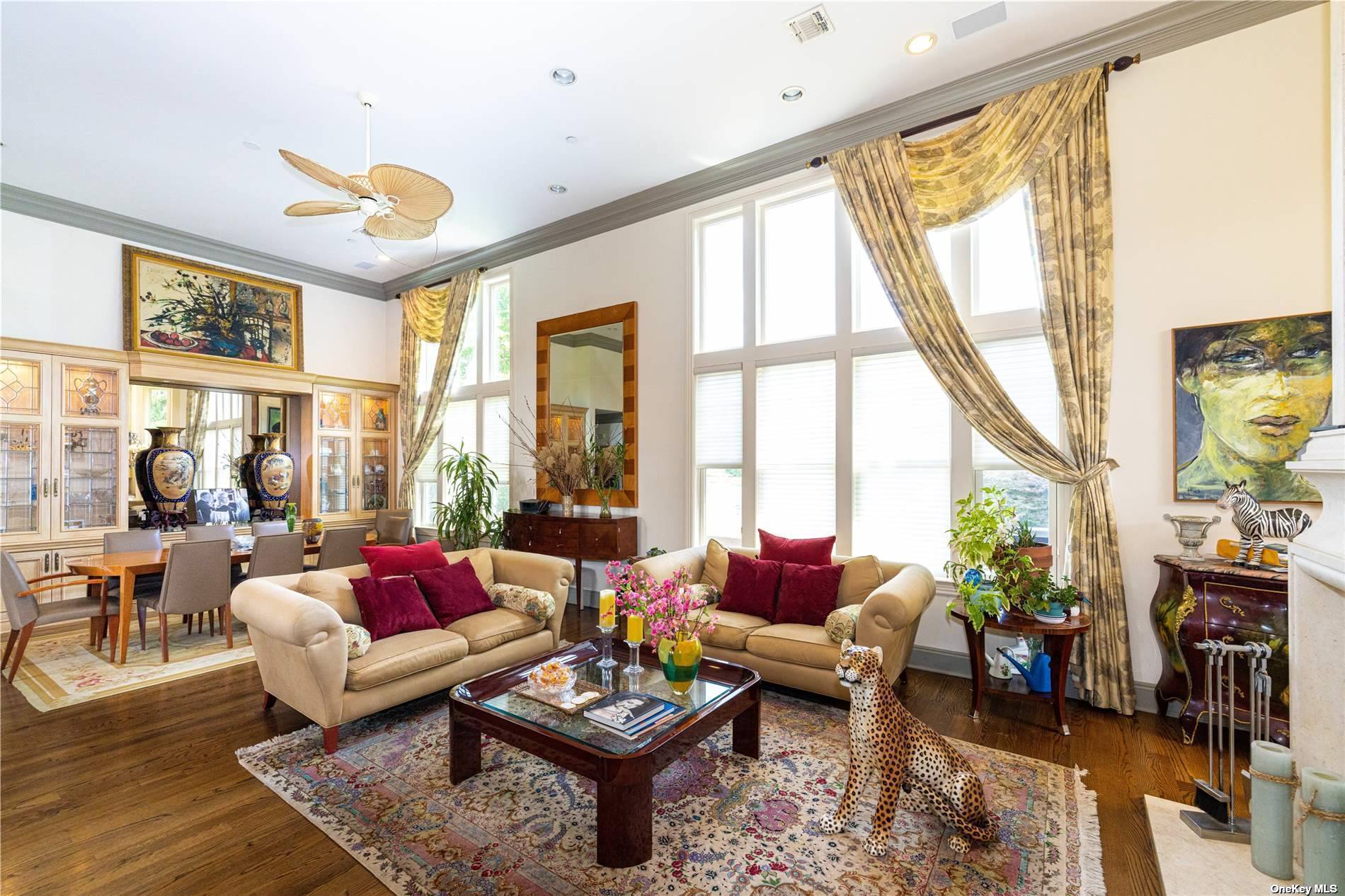 ;
;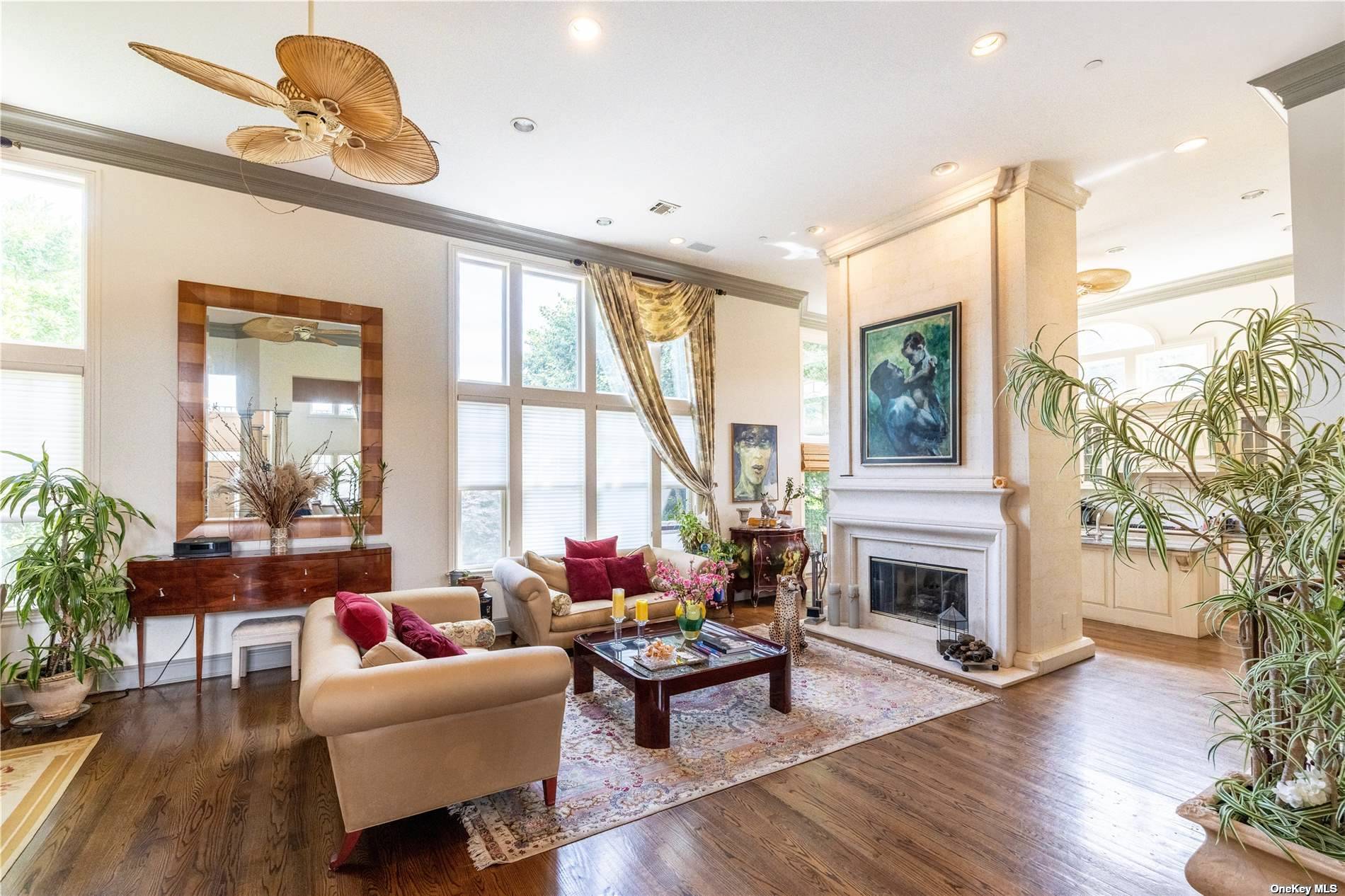 ;
;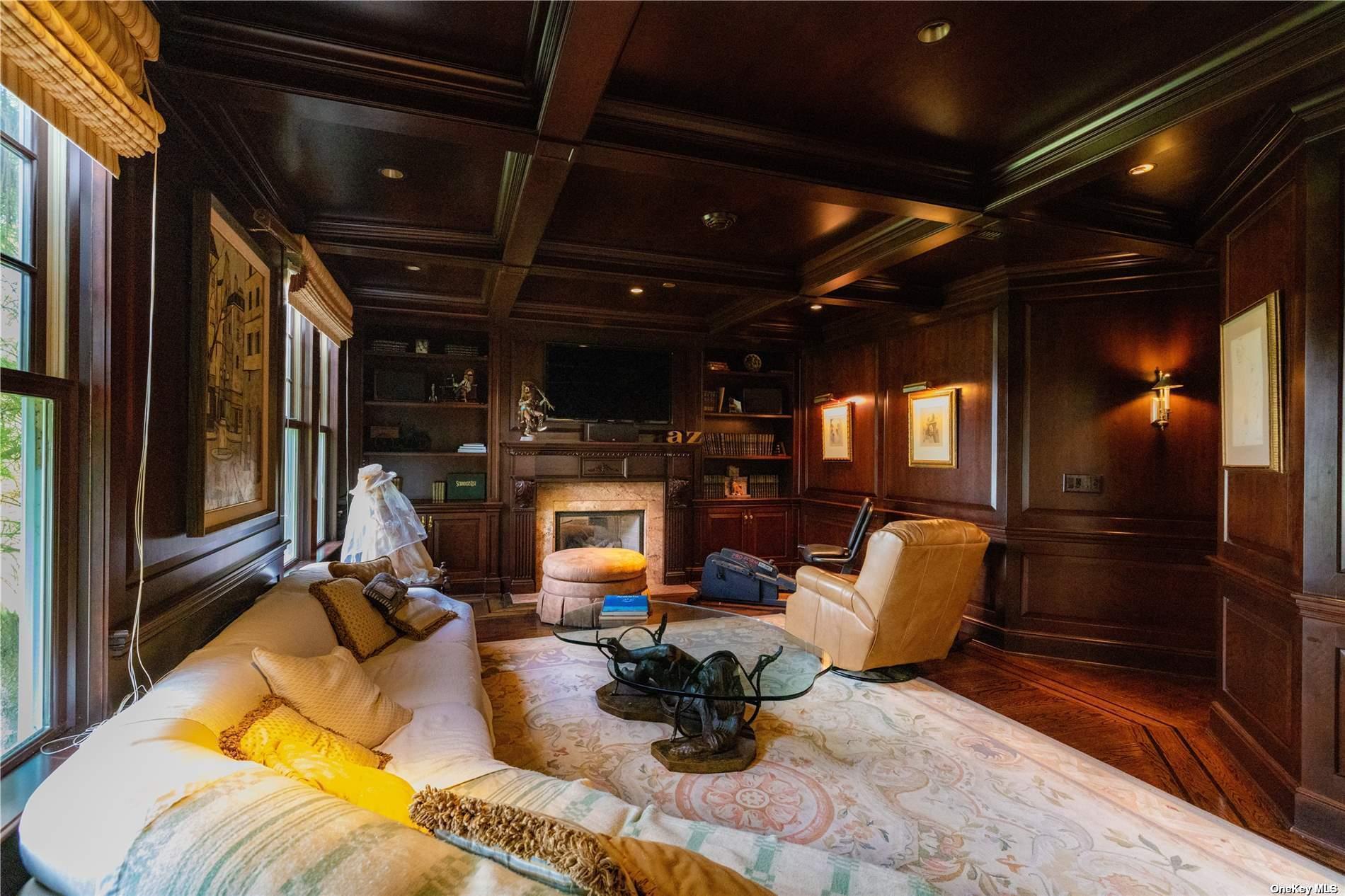 ;
;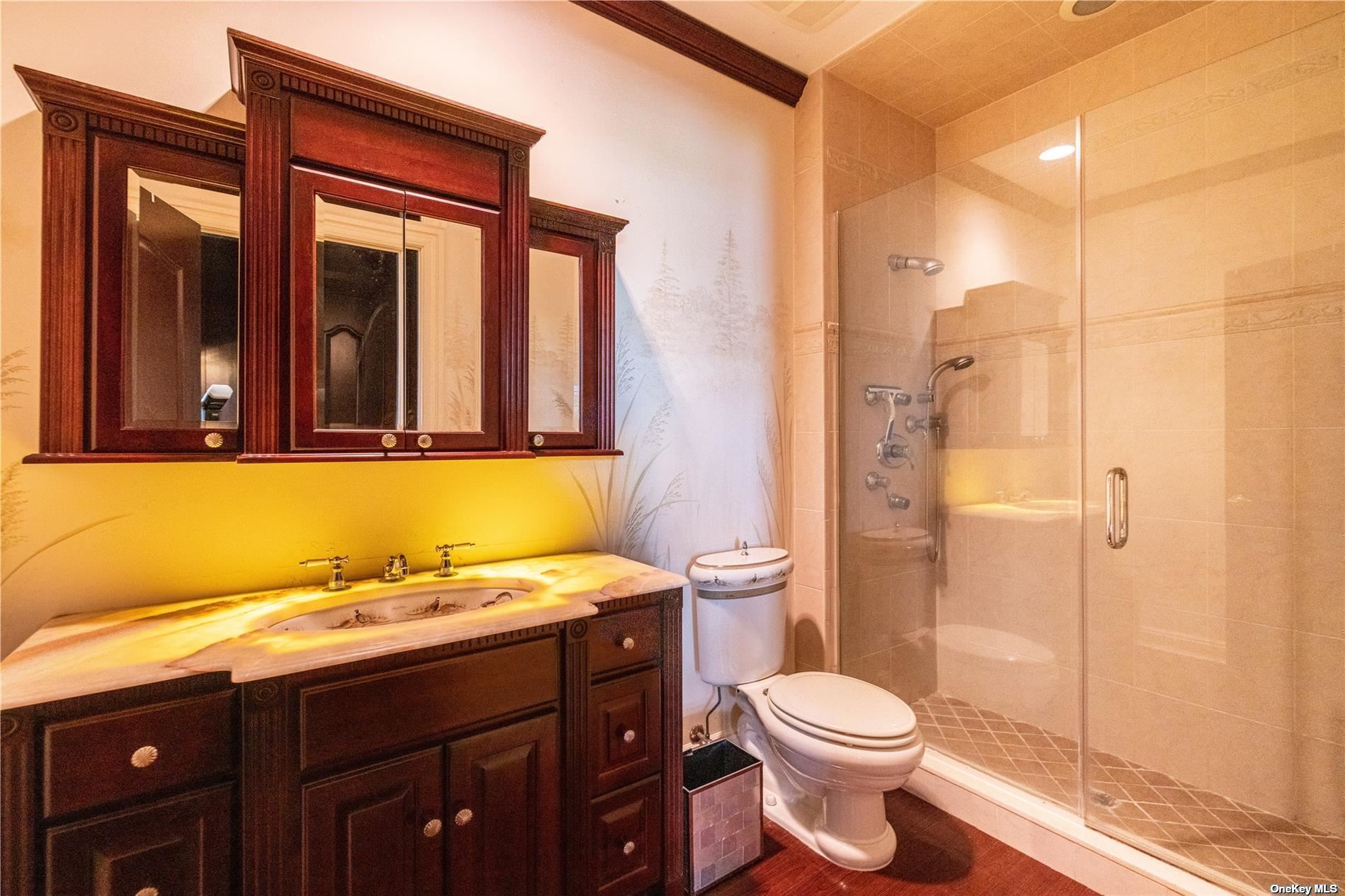 ;
;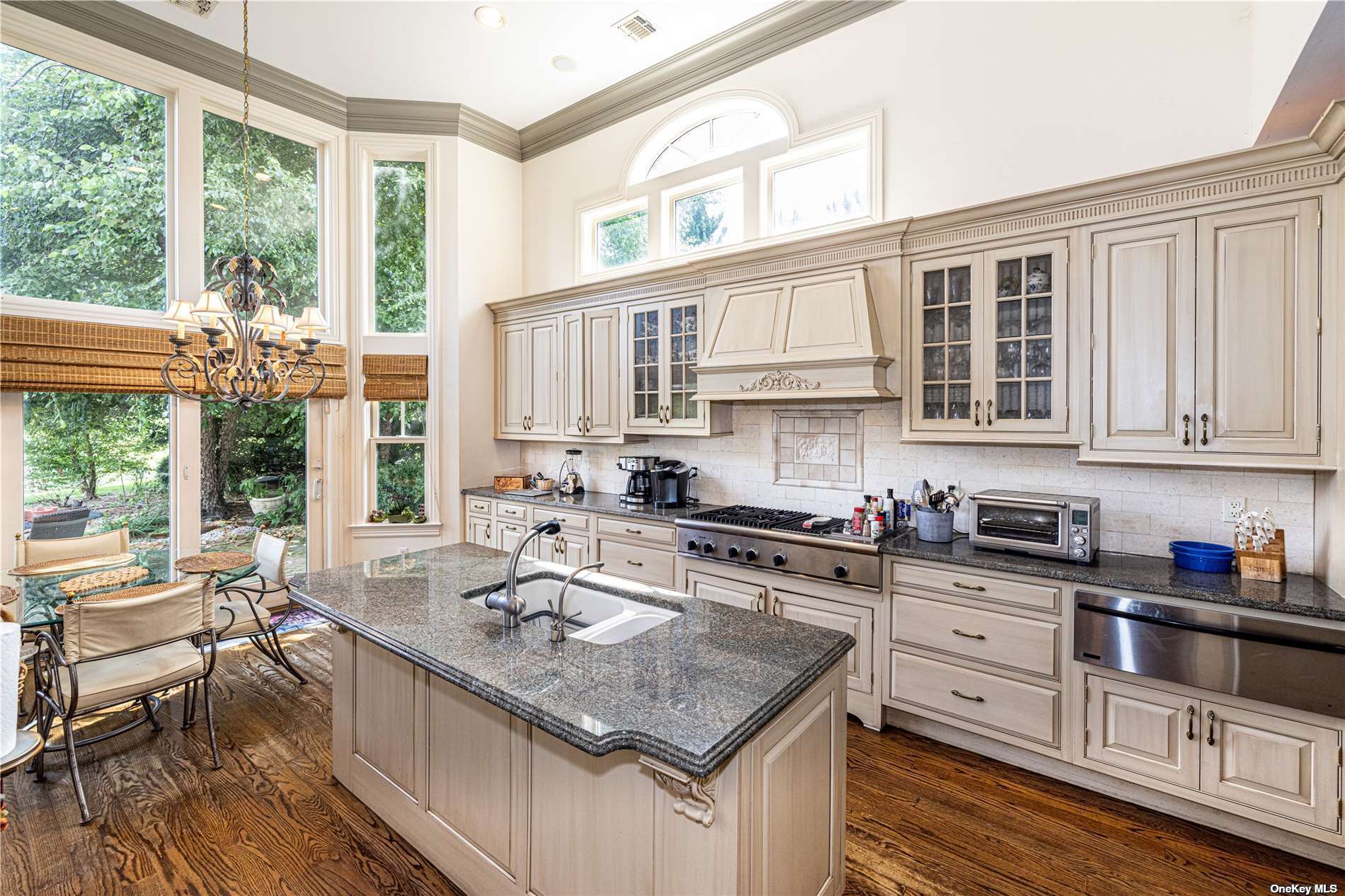 ;
;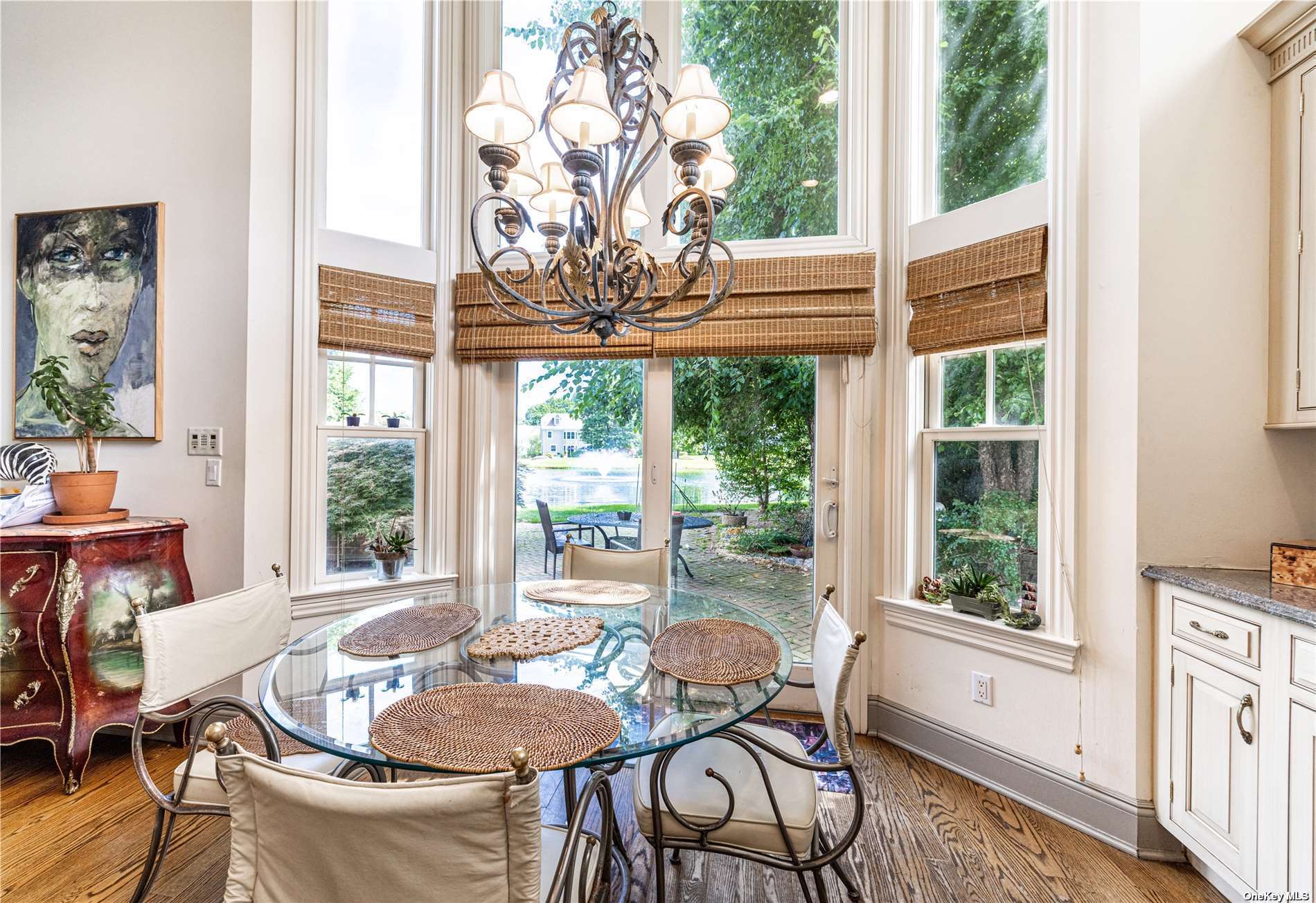 ;
;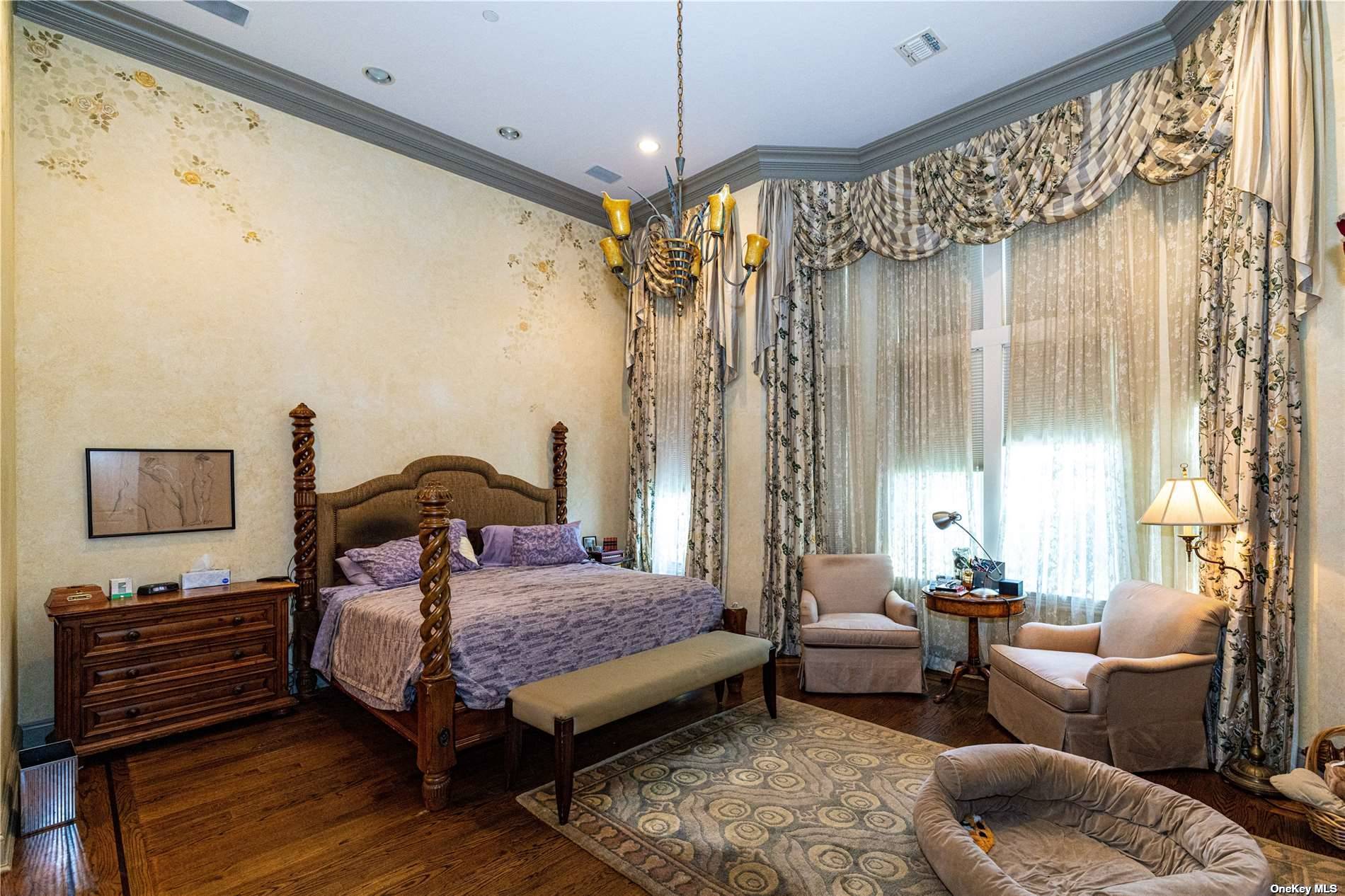 ;
;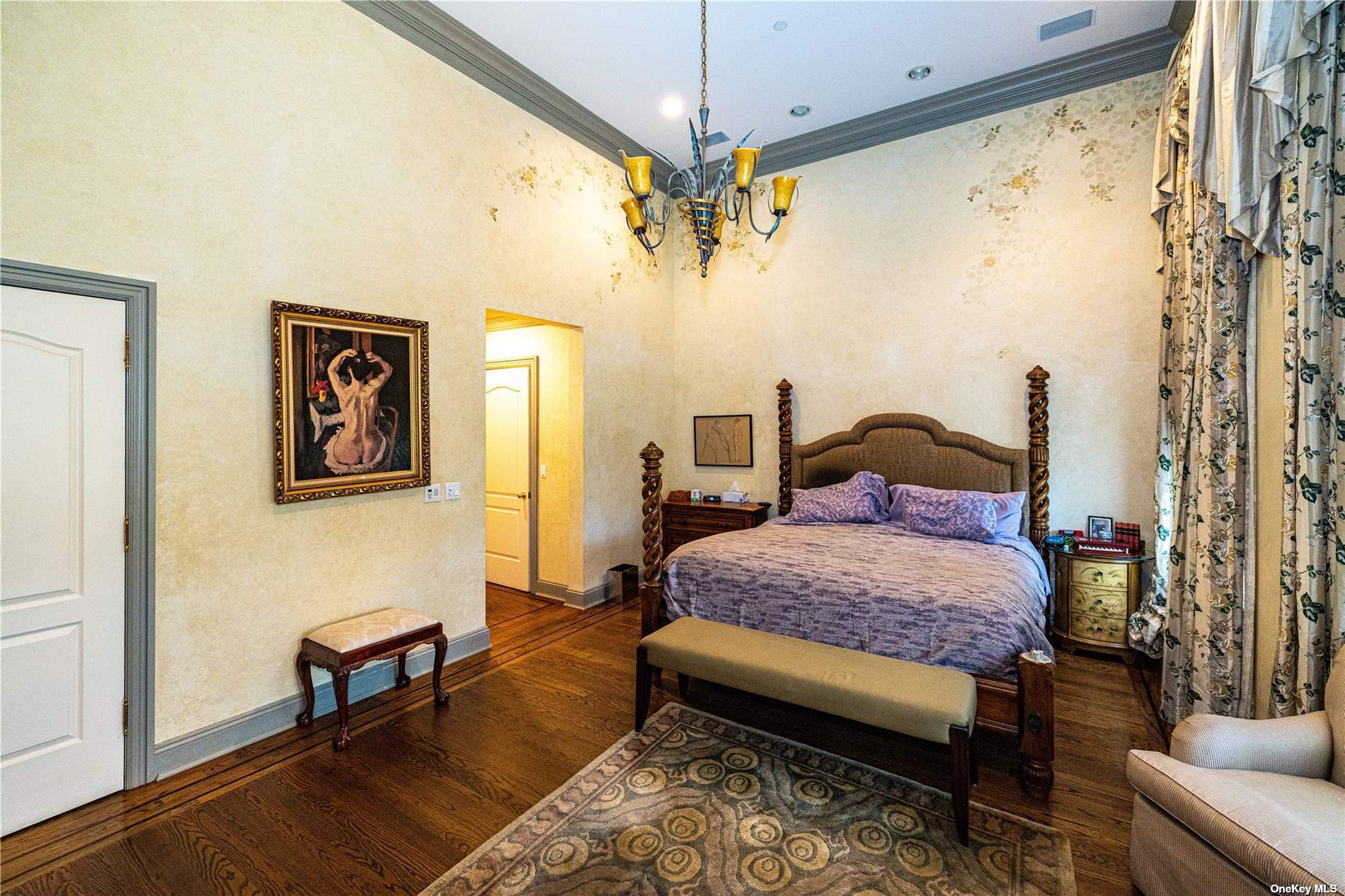 ;
;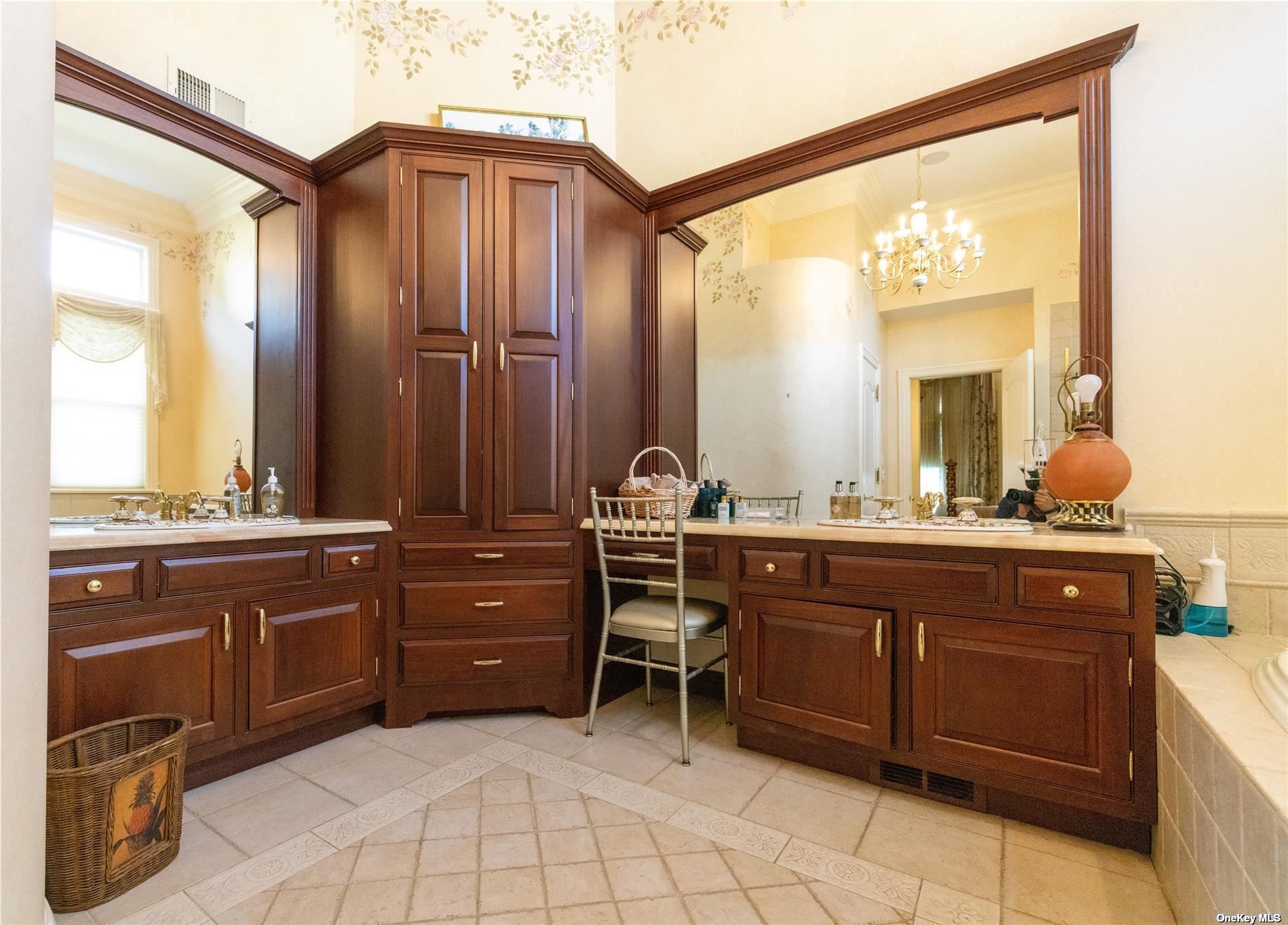 ;
;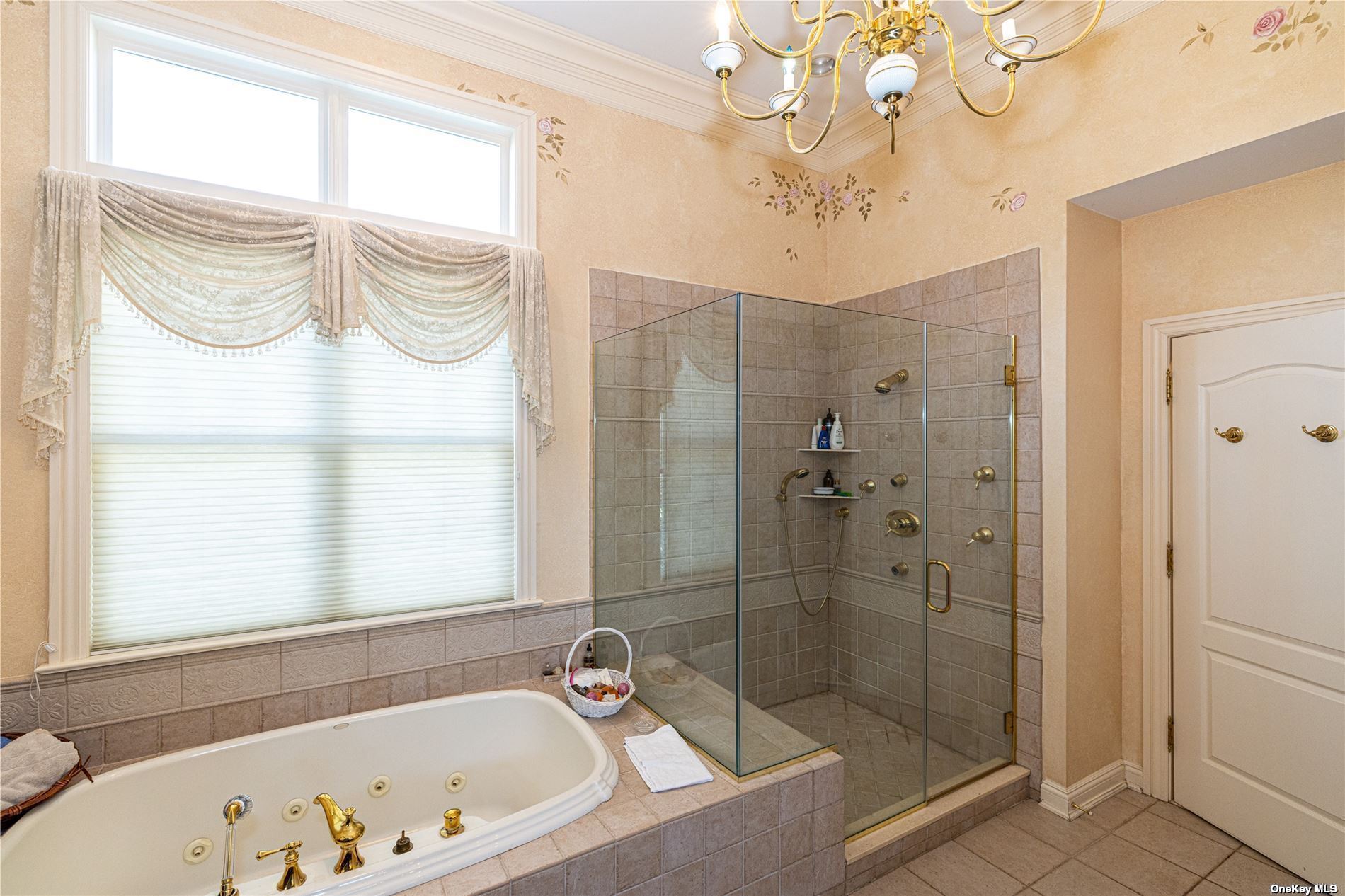 ;
;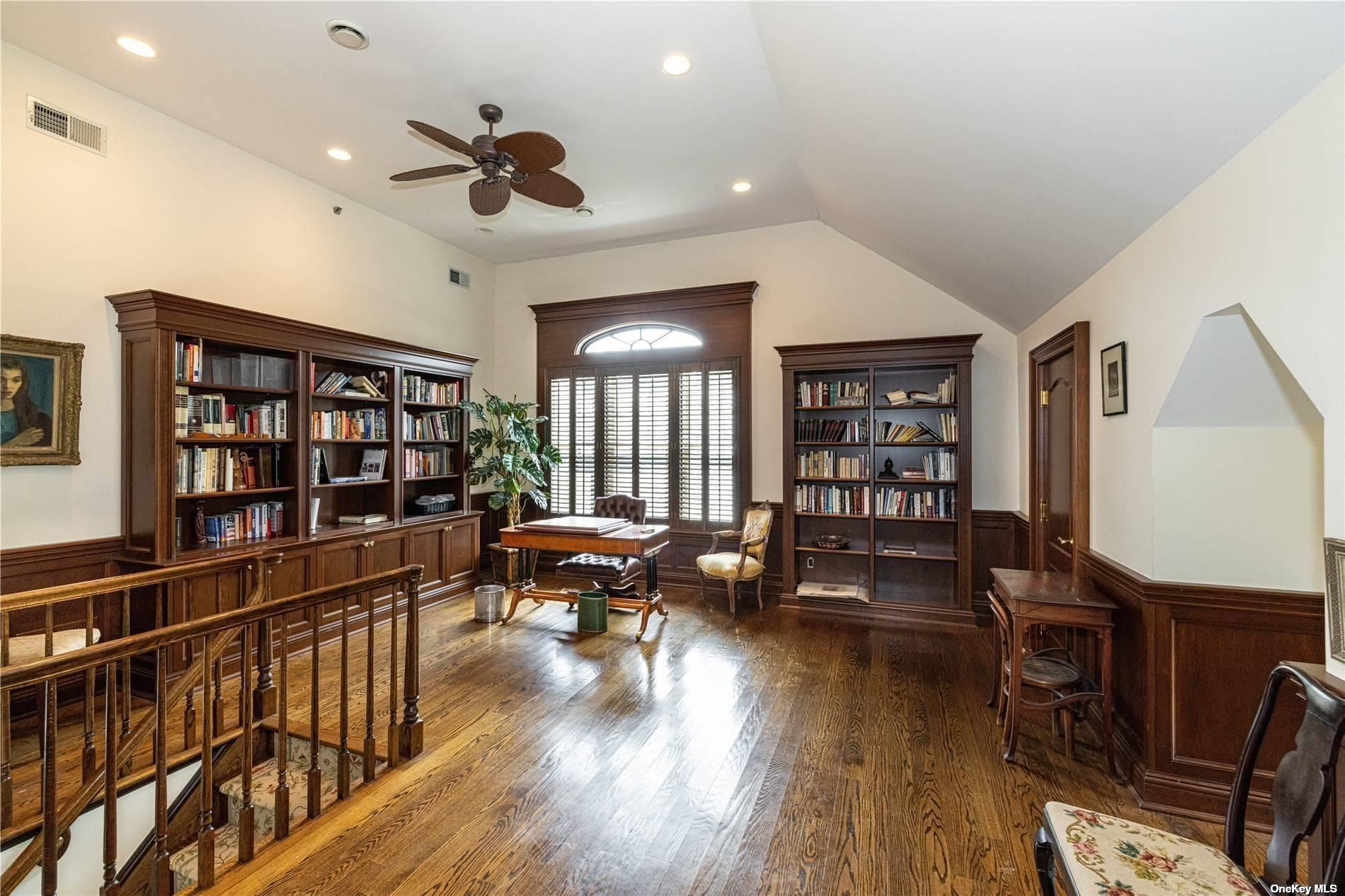 ;
;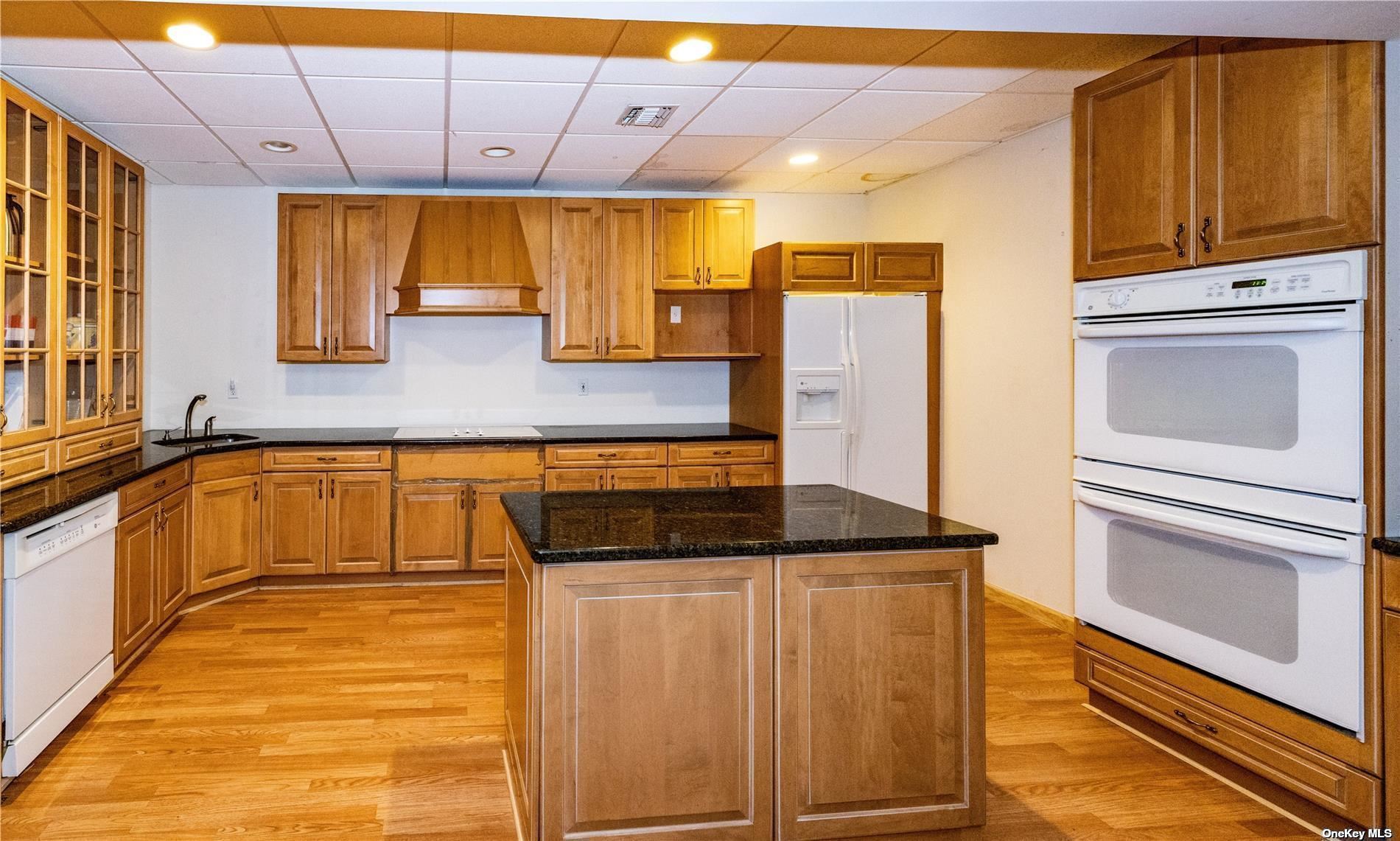 ;
;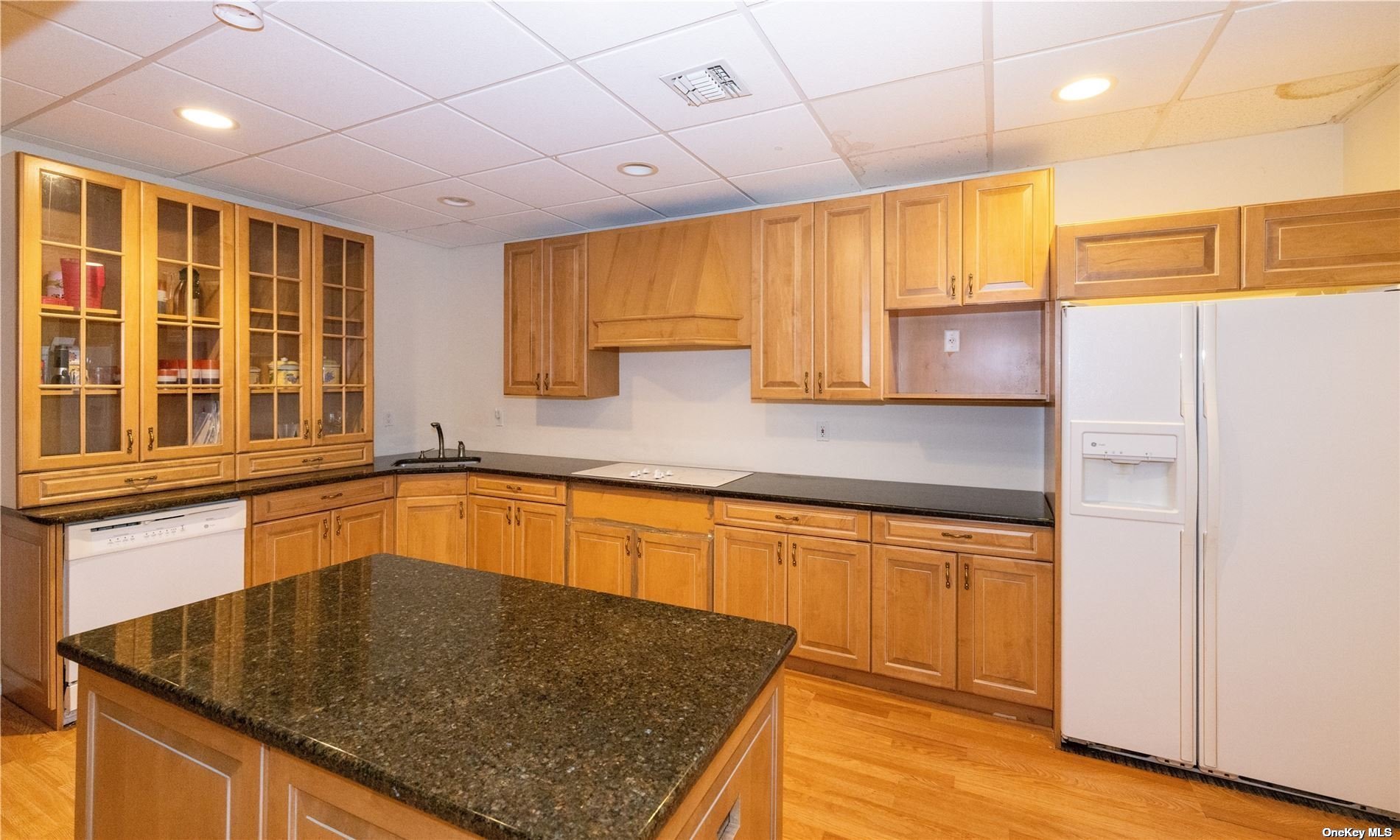 ;
;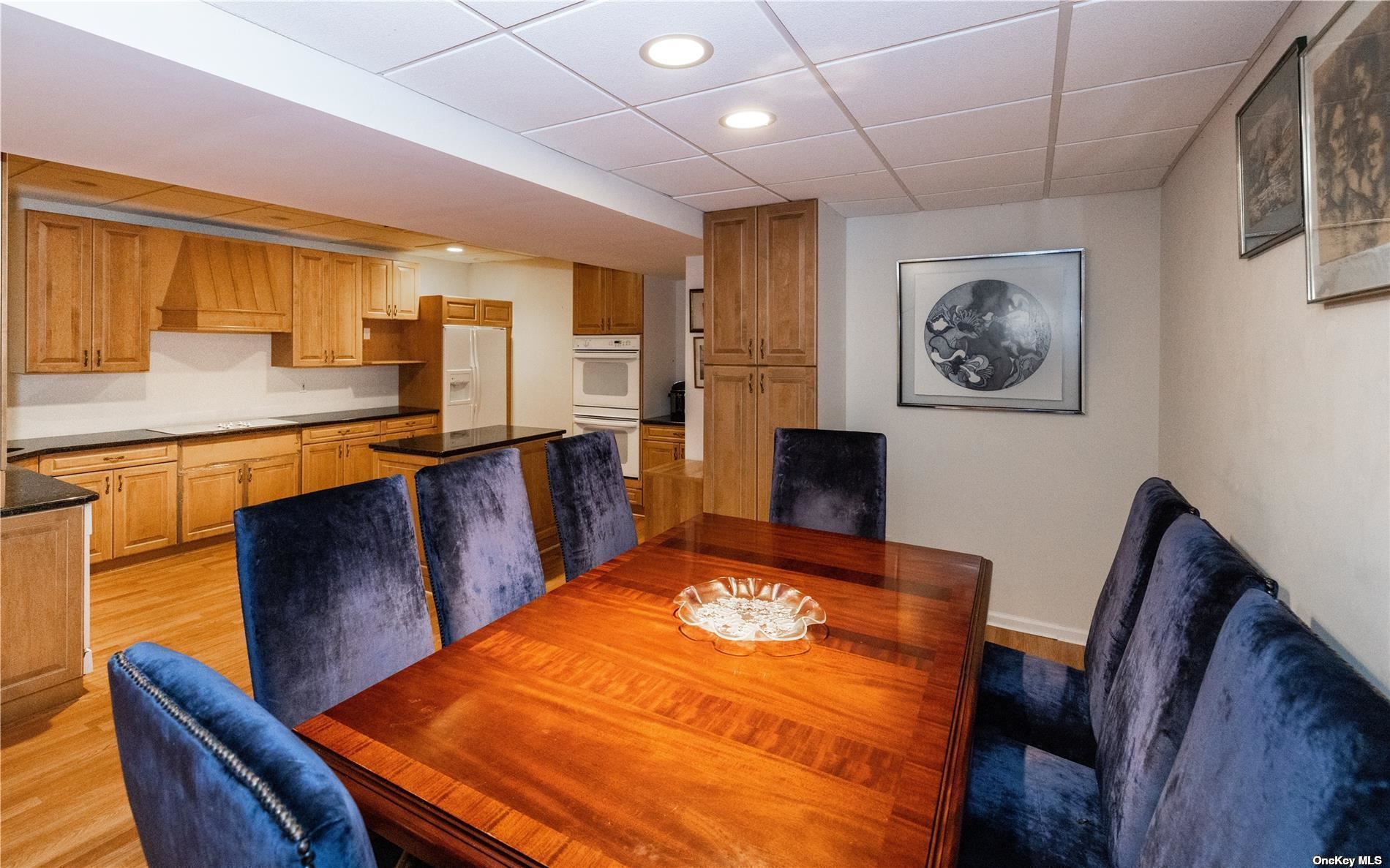 ;
;